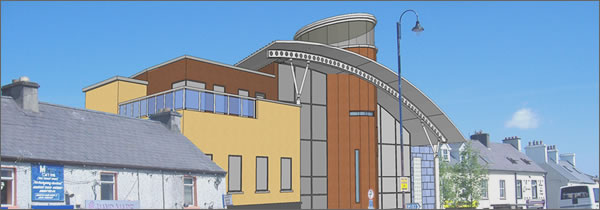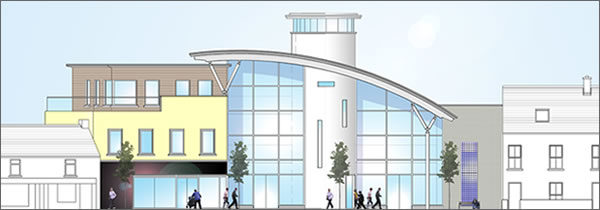New Butt HallWork has already begun on the new Butt Hall building. Work is expected to be completed before the end of the year. Below are some artist's impressions of the finished building. The new development will be a multi-functional auditorium managed by the Butt Drama Circle and three levels of commercial/office space which will be available for rent. It will deliver 3109 sq.m. (33,000sq.ft) of floor area. These areas will be connected by a double space glazed atrium street that offers direct access to both sides of the development. The new auditorium will include a generous ground floor foyer and a fully-equipped hi-spec theatre space which will be easily converted to suit many uses. There will a first floor social space overlooking Main Street, Ballybofey, and a full basement containing a high quality function rooms, dressing rooms and storage. These facilities will be available for concerts, meetings, exhibitions and social gatherings as may be required locally.
Floor Plans
Design Team Architects: Carr & Company Architects Quantity Surveyors: Albert Strain & Associates Structural Engineers: Jennings O’Donovan & Partners Consulting Engineers Mechanical & Electrical Engineers: Delap and Waller Consulting Engineers Auditorium & Theatre Consultants: Maurice Power Theatre & Production Consultants Fire Consultants: McShane & Associates Fire Safety Consultants Contact and link information for all of these companies can be found on the 'Links' page. The entire building will provide full disabled access to all the facilities with all levels being serviced by an automatic lift.
|
|





